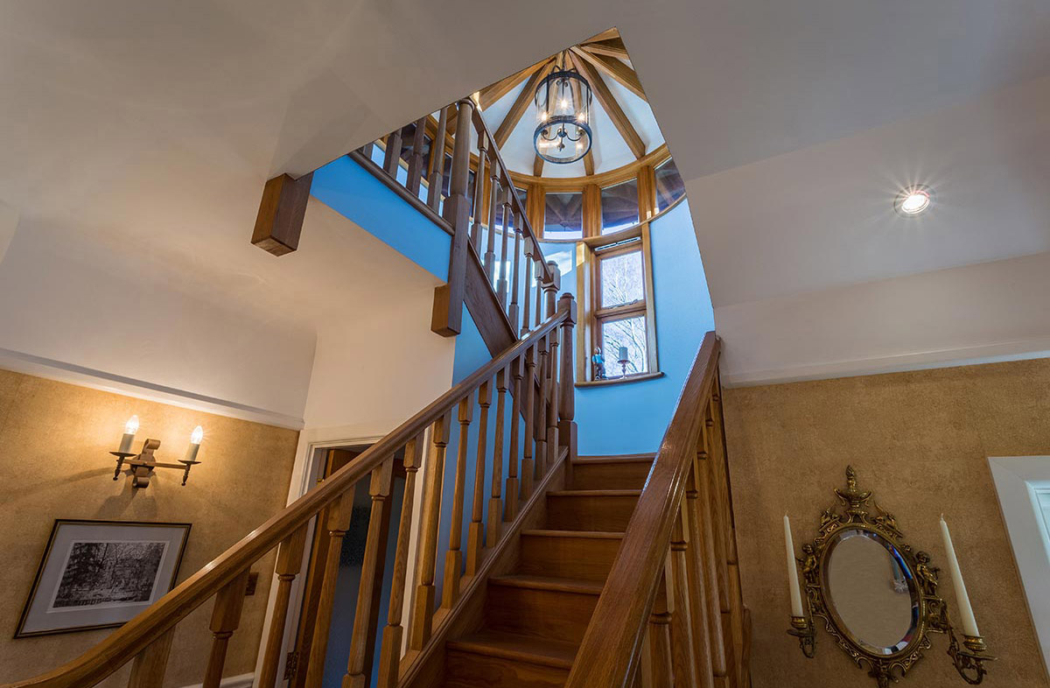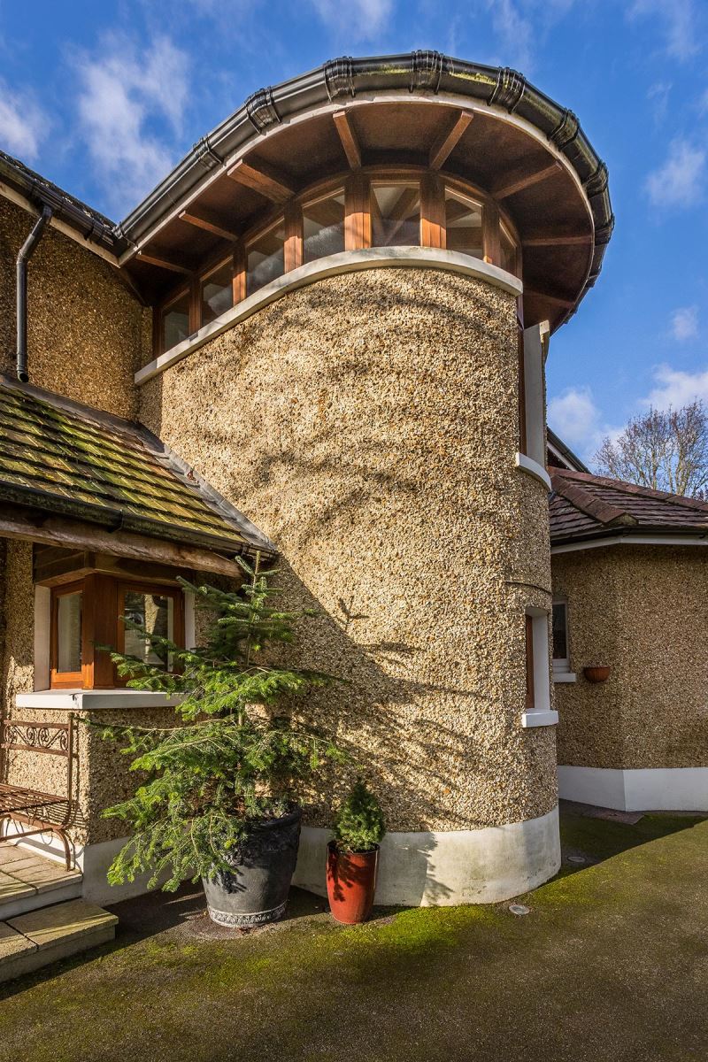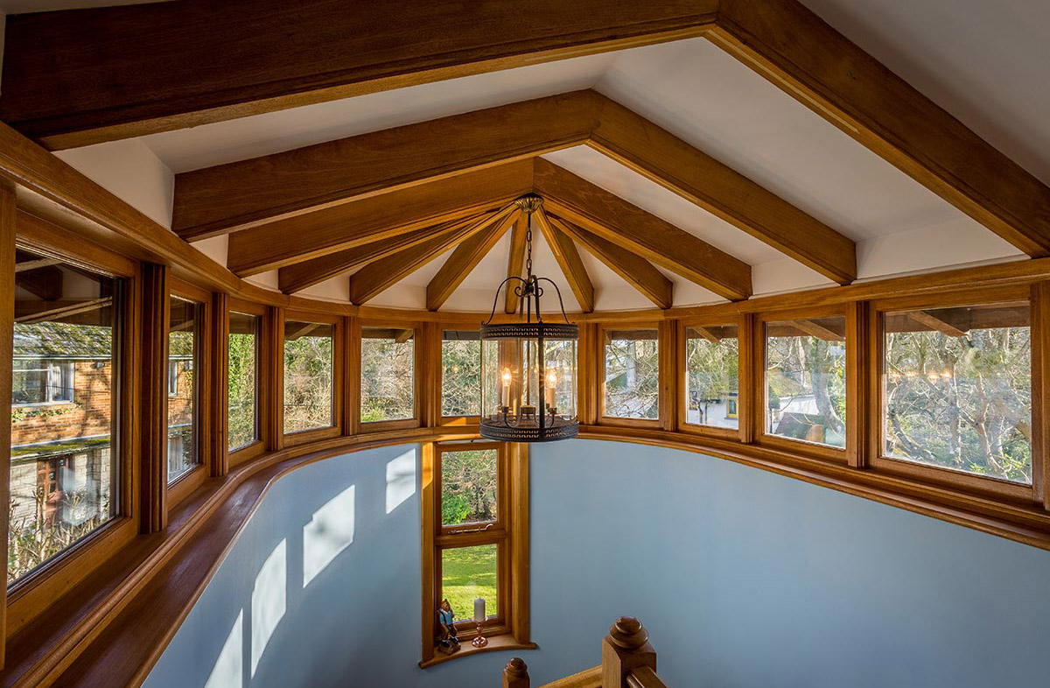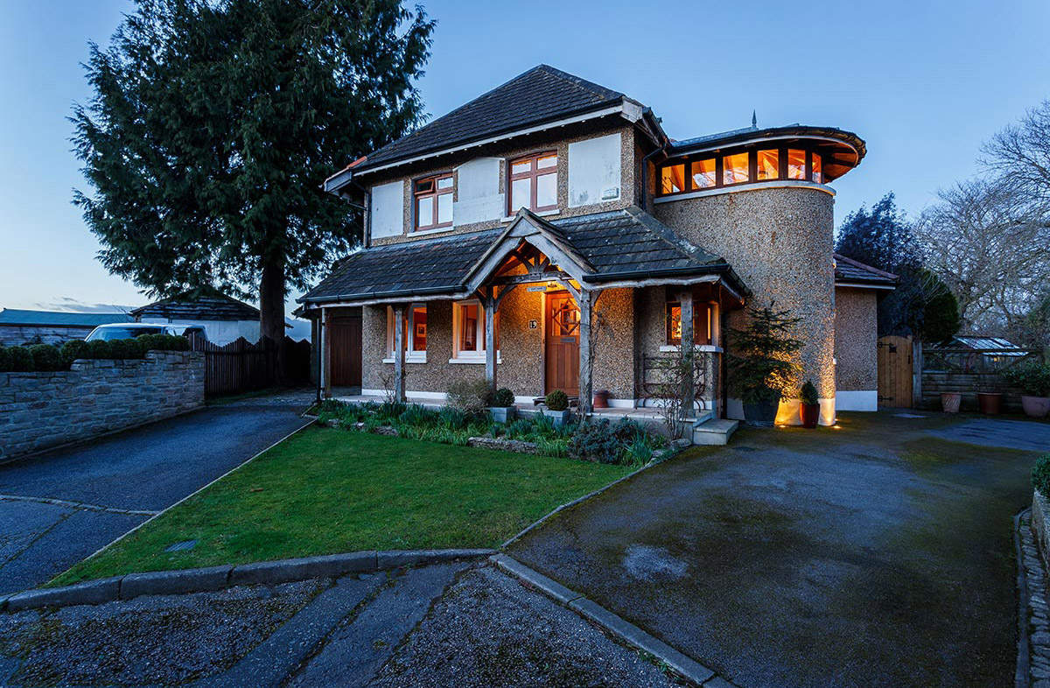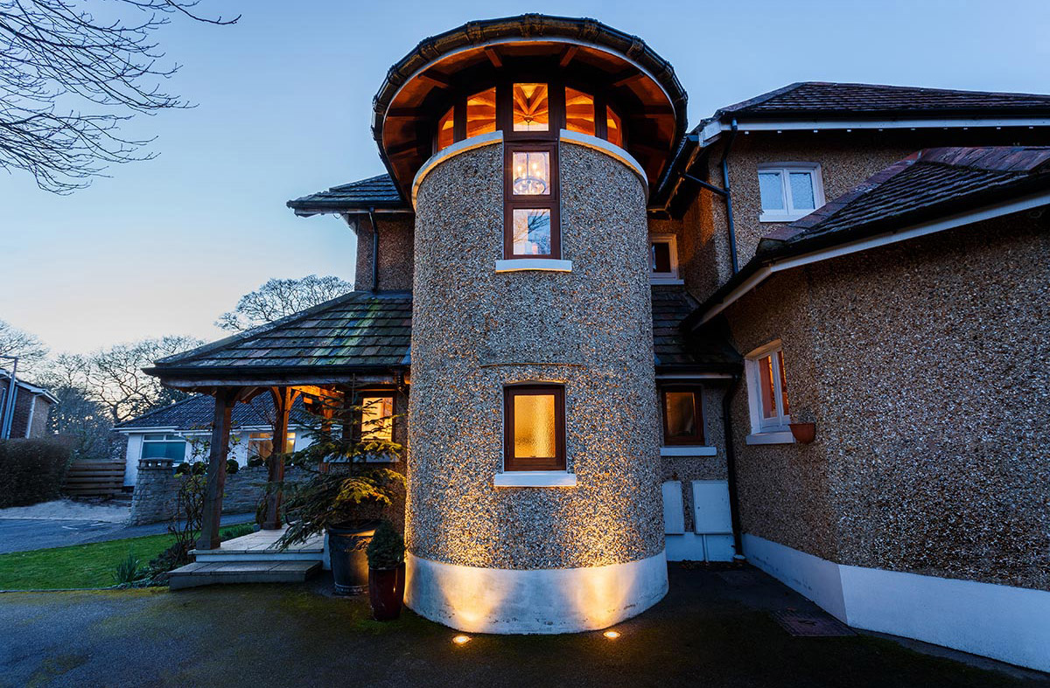Bonny Doone is a private house built in the 1930s in an Arts & Crafts cottage style. Our clients had previously extended the house to the rear and wished to provide their enlarged home with a bigger entrance hall and staircase.
Given the restricted space to the side of the house because of the boundary position and drive, the new staircase is enclosed in a projecting turret-like extension with curved end to soften its visual impact whilst providing an interesting space from within. Clerestorey glazing at the top of the stair enclosure provides abundant natural light, fine views of the trees in the vicinity whilst maintaining visual privacy to the neighbouring properties.



